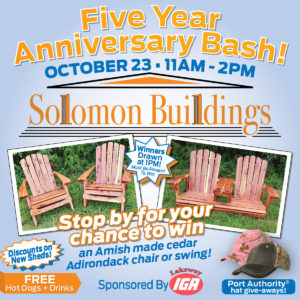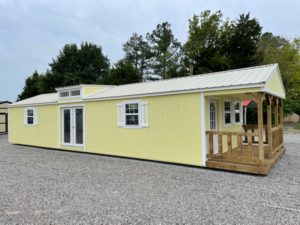Why a building from Solomon Buildings?
At Solomon Buildings, we offer American made quality craftsmanship that are built to last. We offer a wide variety of durable portable storage buildings and outdoor structures that are highly customizable with attractive designs and excellent prices. Above all, Solomon Buildings offers an exceptional buying experience with superior customer service from the moment you step on our lot until your building or structure is delivered to your property.
Excellence in Details
• Customizable Buildings
• Hurricane Ties on Every Truss
• Keyed Lock(s)
• 6″ Eaves and Overhangs
Excellence in Materials
• 50 Year LP Smart Siding or 40 Year Painted Metal
• 40 Year Metal Roof or Dimensional Shingles
• Wall Studs 16″ on Center
• 3/4″ 25 Year Performax Flooring
The Painted Cabin
The Painted Cabin comes in sizes from 8×12 to 14×44. These cabins are popular as storage sheds, garages, and workshops. They are fully customizable.
Included:
• 54′ inch double door with lock
• One Window
• 50 Year LP Smartside
• 2×6 Treated floor joists
• 2×4 Wall Studs
• Choice of Shingle or Metal Roof
$3,400 – $16,200
8×12
8×16
10×12
10×16
10×20
12×16
12×20
12×24
12×28
12×32
14×20
14×24
14×28
14×32
14×36
14×40
14×44
The Lofted Barn
The Lofted Barn comes in sizes from 8×12 to 14×44. These barns are popular as storage sheds, garages, workshops, and more! These are fully customizable.
Included:
• 54′ inch double door with keyed lock
• One Window
• 50 Year LP Smartside
• 2×6 Treated floor joists
• 2×4 Wall Studs
• 6″ Eave & Gable overhangs
• 2 Lofts
• Choice of Shingle or Metal Roof
$3,800 – $16,800
8×12
8×16
10×12
10×16
10×20
12×16
12×20
12×24
12×28
12×32
14×20
14×24
14×28
14×32
14×36
14×40
14×44
The Carriage House
The Carriage House comes in sizes from 10×12 to 14×44. These buildings are popular as garages, storage buildings, “man caves,” “she sheds,” and more! These are fully customizable.
Included:
• 72 inch Double Carriage House Doors with Keyed Lock
• 36 inch Single Carriage House Door with Keyed Lock
• Two Standard 2×3 Windows
• 50 Year LP Smartside
• 2×6 Treated floor joists
• 2×4 Wall studs
• 6″ Eave and Gable Overhangs
• One 4×21 front gable window
• Choice of Shingle or Metal Roof
$6,300 – $18,100
10×12
10×16
10×20
12×16
12×20
12×24
12×28
12×32
14×20
14×24
14×28
14×32
14×36
14×40
14×44
The Carriage House Garage
The Carriage House Garage comes in sizes from 10×12 to 14×44. These buildings are popular as garages, storage buildings, “man caves,” “she sheds,” and more! These are fully customizable.
Included:
• 72 inch Double Carriage House Doors with Keyed Lock
• 36 inch Single Carriage House Door with Keyed Lock
• Two Standard 2×3 Windows
• 50 Year LP Smartside
• 2×6 Treated floor joists
• 2×4 Wall studs
• 6″ Eave and Gable Overhangs
• One 4×21 front gable window
• Choice of Shingle or Metal Roof
$7,700 – $19,900
10×12
10×16
10×20
12×16
12×20
12×24
12×28
12×32
14×20
14×24
14×28
14×32
14×36
14×40
14×44
The Cheyenne
The Cheyenne comes in sizes from 14×16 to 14×44. These buildings are popular as garages, storage buildings, “man caves,” “she sheds,” and more! These are fully customizable.
Included:
• 72 inch Double Carriage House Doors with Keyed Lock
• 36 inch Single Carriage House Door with Keyed Lock
• Old West roof design
• Two Standard 2×3 Windows
• 50 Year LP Smartside
• 2×6 Treated floor joists
• 2×4 Wall studs
• 6″ Eave and Gable Overhangs
• Loft the length of the building
• Small exterior loft door
• Choice of Shingle or Metal Roof
$10,200 – $18,600
14×16
14×20
14×24
14×28
14×32
14×36
14×40
14×44
The Mountaineer
The Mountaineer comes in sizes from 14×16 to 14×44. These cabins are popular as “man caves,” “she sheds,” workshops, lake or river cabins, pool houses, and more! These are fully customizable.
Included:
• 50 Year LP Smartside
• 4′ Front porch with iron railing system
• 2×6 Treated floor joists
• 2×4 Wall studs
• 6″ Eave and Gable overhangs
• 72″ Double Carriage House Doors with Keyed Lock
• 36″ Single Carriage House Door with Keyed Lock
•4 Standard 2×3 windows
• Old Time Cabin Design
• Choice of Shingle or Metal Roof
$10,800 – $20,700
14×16
14×20
14×24
14×28
14×32
14×36
14×40
14×44
The Wilderness
The Wilderness comes in sizes from 12×20 to 14×44. These cabins are popular as “man caves,” “she sheds,” workshops, lake or river cabins, pool houses, and more! These are fully customizable.
Included:
• 50 Year LP Smartside
• 2×6 Treated floor joists
• 2×4 Wall studs
• 6″ Eave and Gable overhangs
• 6′ Porch with handmade arched beam
• 72″ Double Carriage House Doors with Keyed Lock
• 36″ round top front entry door with keyed lock (no weather seal)
•4 Standard 2×3 windows with shutters
•Gable Profile window above the front entry door
• Stone Wainscot available
• Choice of Shingle or Metal Roof
**Note: The 6′ Wilderness porch is included in the length of the building. Interior space is 6′ less than the listed building length.
$12,900 – $22,200
12×20
12×24
12×28
12×32
14×20
14×24
14×28
14×32
14×36
14×40
14×44
The Studio
The Studio comes in sizes from 8×12 to 10×12. This cozy cabin is popular for storage, “man caves,” “she sheds,” workshops, and more! This is fully customizable.
Included:
• 50 Year LP Siding
• 2×6 Treated floor joists
• 2×4 Wall Studs
• 12″ Eave and Gable overhangs
• 72″ Double Carriage House Doors with Keyed Lock
• Two Standard 2×3 windows with shutters
• 2 10×30 Windows
• Corrugated Metal Wainscot available
$4,800 – $7,800
8×12
8×16
8×20
10×12
10×16
10×20
The Quaker Cabin
The Quaker Cabin comes in sizes from 10×12 to 12×40. This cabin is popular for storage, “man caves,” “she sheds,” workshops, pool houses, lake and river cabins, and more! This is fully customizable.
Included:
• 50 Year LP Smartside
• Standard or Board and Batten siding styles
• 2×6 Treated floor joists
• 2×4 Wall Studs
• 6″ Eave and Gable overhangs
• 16″ front overhang
• 72″ Double Door with Keyed Lock
• One Window
• Choice of Shingle or Metal Roof
$4,200 – $14,500
10×12
10×16
10×20
10×24
10×28
10×32
10×36
12×16
12×20
12×24
12×28
12×32
12×36
12×40
The Metal Cabin
The Metal Cabin comes in sizes from 8×12 to 14×44. These cabins are popular as storage buildings, workshops, garages, vehicle storage facility, and more! These are fully customizable.
Included:
• 40 Year Metal installed vertically
• 6″ eave and gable overhangs
• 2×6 treated floor joists
• 2×4 Special notched stud and wall purlin design
• 72″ Double door with keyed lock
• One window
• 2-tone color option Wainscot available
$3,400 – $16,200
8×12
8×16
10×12
10×16
10×20
12×16
12×20
12×24
12×28
12×32
14×20
14×24
14×28
14×32
14×36
14×40
14×44
The Deluxe Metal Barn
The Deluxe Metal Barn comes in sizes from 8×12 to 14×44. These barns are popular as storage buildings, workshops, garages, vehicle storage facility, and more! These are fully customizable.
Included:
• 40 Year Metal installed vertically
• 4″ eave and gable overhangs
• 2×6 treated floor joists
• 2×4 Special notched stud and wall purlin design
• 72″ Double door with keyed lock
• One window
• 2 lofts (4′ per end)
• 2-tone color option Wainscot available
$3,800 – $16,800
8×12
8×16
10×12
10×16
10×20
12×16
12×20
12×24
12×28
12×32
14×20
14×24
14×28
14×32
14×36
14×40
14×44
The Economy Garden Shed
The Economy Garden Shed comes in sizes from 8×12 to 12×20. These sheds are popular as storage buildings, workshops, garden sheds, and more! These are customizable.
Included:
• 40 Year Metal
• 48″ single door
• No window
$2,900 – $5,900
8×12
10×12
10×16
10×20
12×16
12×20
The Horse Barn / Run-In
The Horse Barn/ Run-In comes in sizes from 10×12 to 12×40. These barns are popular as horse and livestock barns, storage barns on farms, and more! These are fully customizable.
Included:
• 50 Year LP Smartside siding
• 16″ front overhang
• 6″ back wall and gable overhang
• 3/4″ plywood lining in stall areas
• 2×2 wooden window openings on hinges in each stall
• Steel stall dividers in multiple unit stall barns or run-ins
Tack Room Features:
• 6′ wide standard depth
• 2×6 treated joists
• 3/4″ 25 year floor
• 36″ standard door with keyed lock
$4,800 – $16,500
10×12
10×16
10×20
10×24
10×28
10×32
10×36
12×12
12×16
12×20
12×24
12×28
12×32
12×36
12×40
$5,800-$20,000
10×12
10×16
10×20
10×24
10×28
10×32
10×36
12×12
12×16
12×20
12×24
12×28
12×32
12×36
12×40


